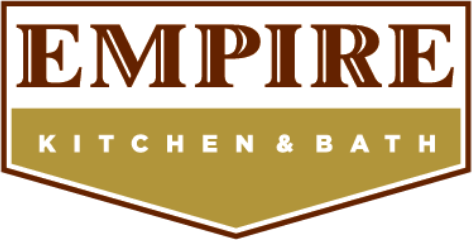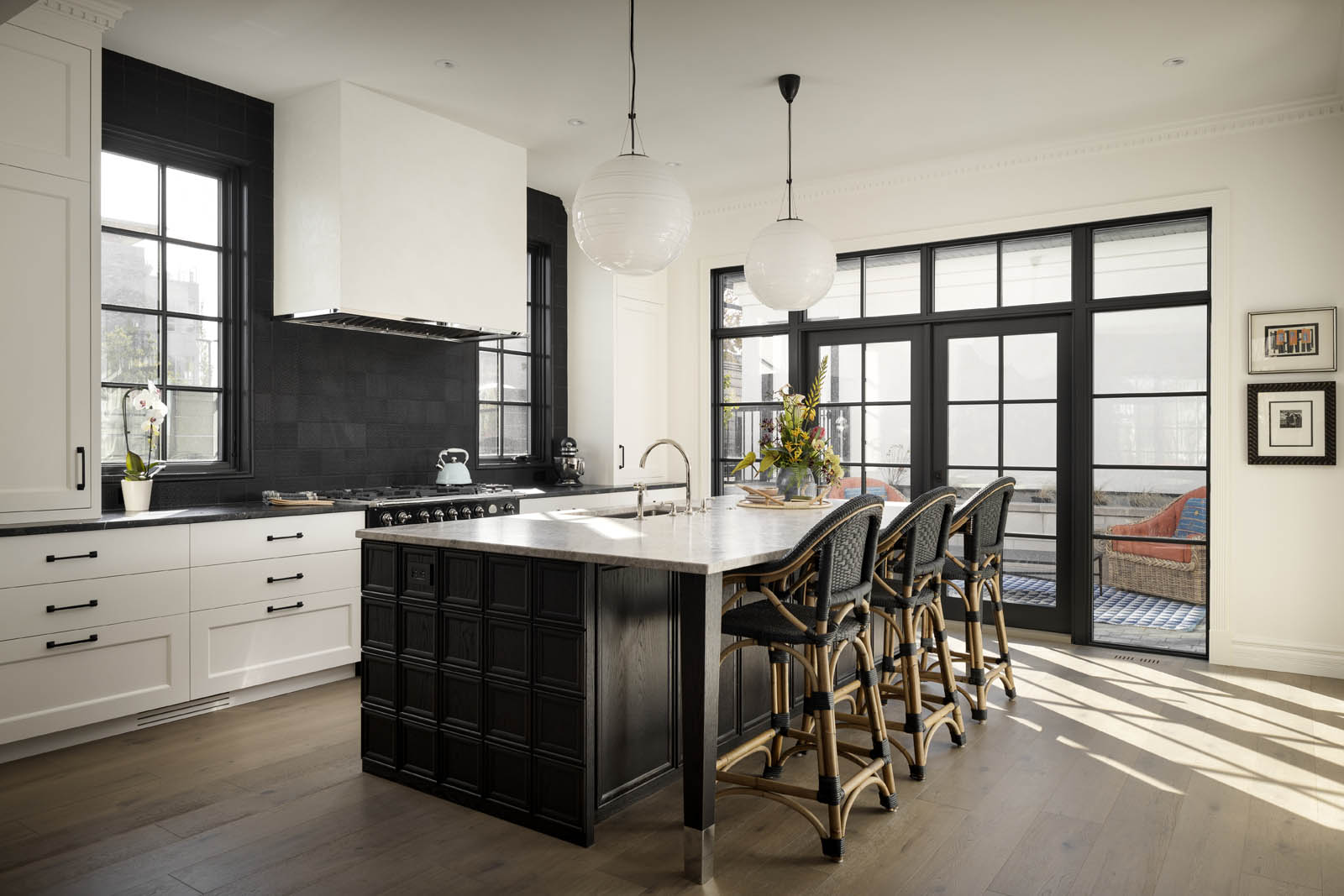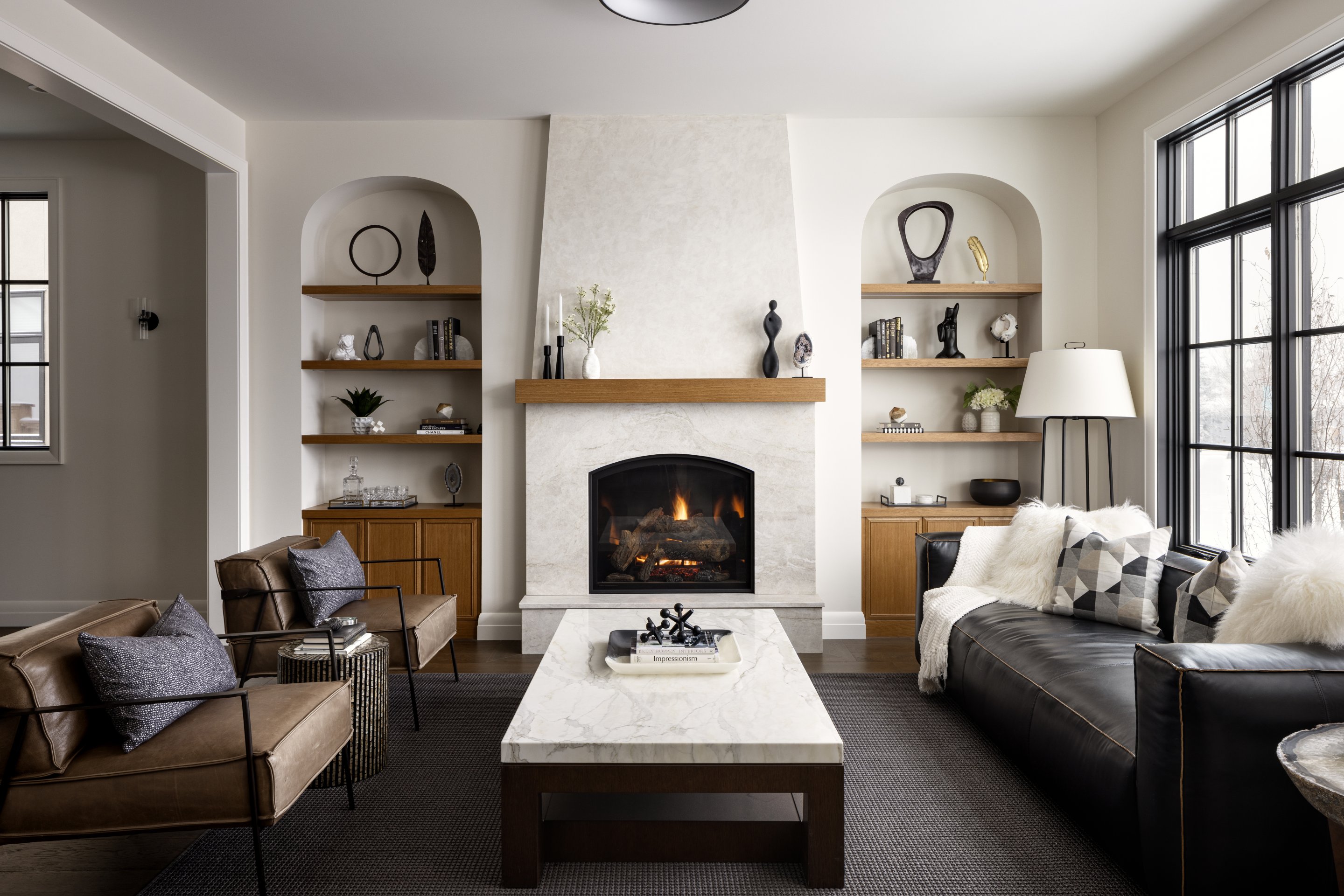Design
CUSTOM DESIGNS
MADE SIMPLE
Step into Empire Kitchen & Bath and discover a place where your home’s true potential is not just imagined — it’s carefully brought to life. Within our expansive 18,000 sq ft showroom, every detail is curated to inspire: elegantly crafted cabinetry, premium appliances, refined plumbing fixtures, and sophisticated hardware, all designed to spark ideas and elevate possibilities.
Your design journey begins the moment you share your vision with our team. Through thoughtful collaboration and creative expertise, we refine those ideas into a personalized concept that captures both beauty and function. Stunning photorealistic 3D renderings bring your future space into focus, offering a vivid glimpse of what’s to come — and the confidence that every detail has been considered.
At Empire, design is never one-size-fits-all. It’s a bespoke process, meticulously guided by an unwavering commitment to craftsmanship, quality, and your unique needs. We don’t just design beautiful spaces — we create lasting experiences, building relationships founded on trust, creativity, and a shared passion for exceptional living.
The Empire DESIGN PROCESS
We ensure a seamless, stress-free design journey with our expert design team, who collaborate closely with every client to execute their vision.
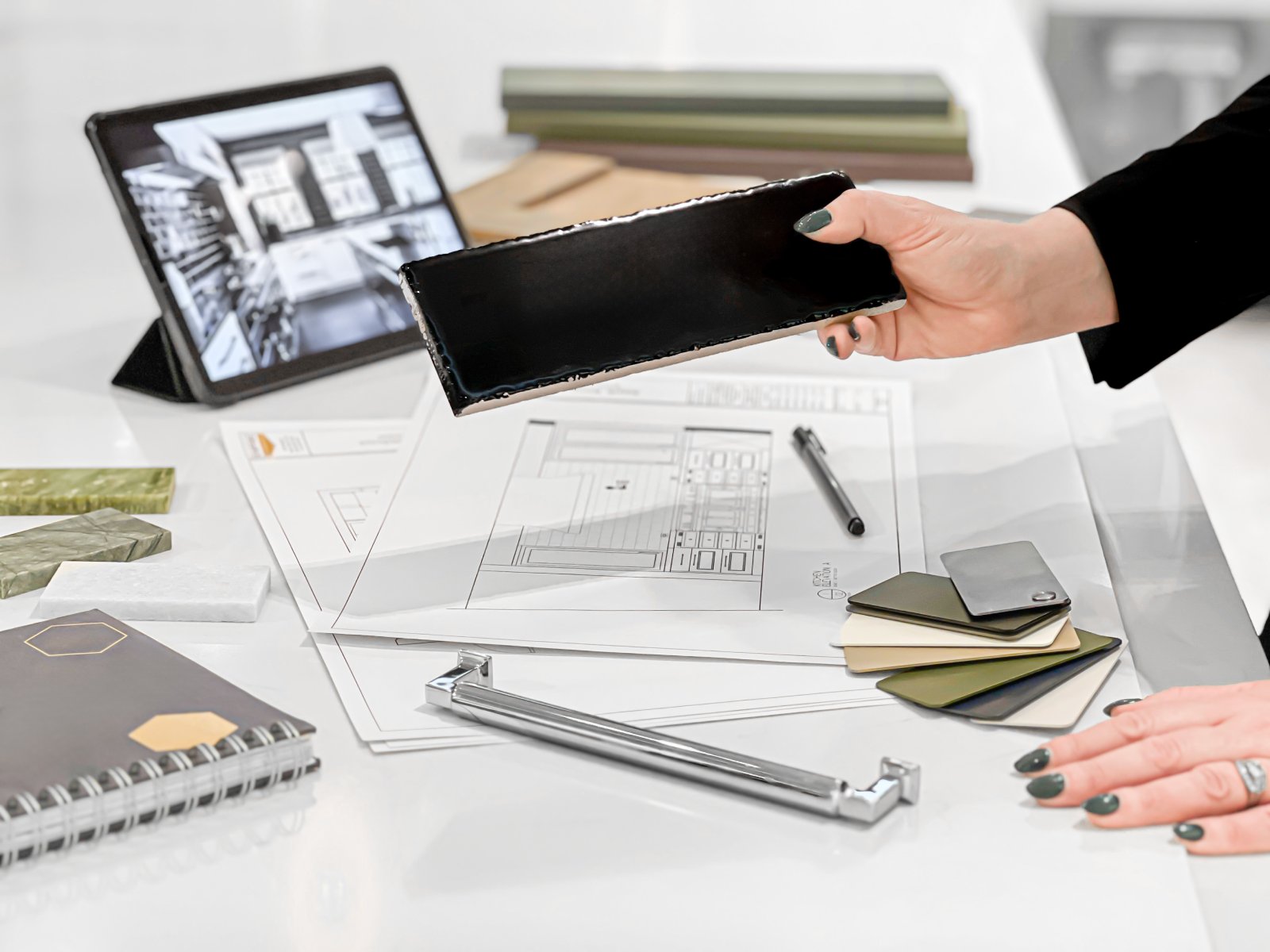
Design It
Dreaming, Drawing, Refining
Your design journey begins with a collaborative process tailored to your lifestyle. Whether working from architectural plans or starting with a site visit, we take time to understand how you use your space. Through a series of thoughtful meetings, we present and refine layouts and elevations, incorporating your feedback at every step. A preliminary door style helps set the tone for your aesthetic. The result is a personalized design vision—beautiful, functional, and ready to guide the next stages of your project.
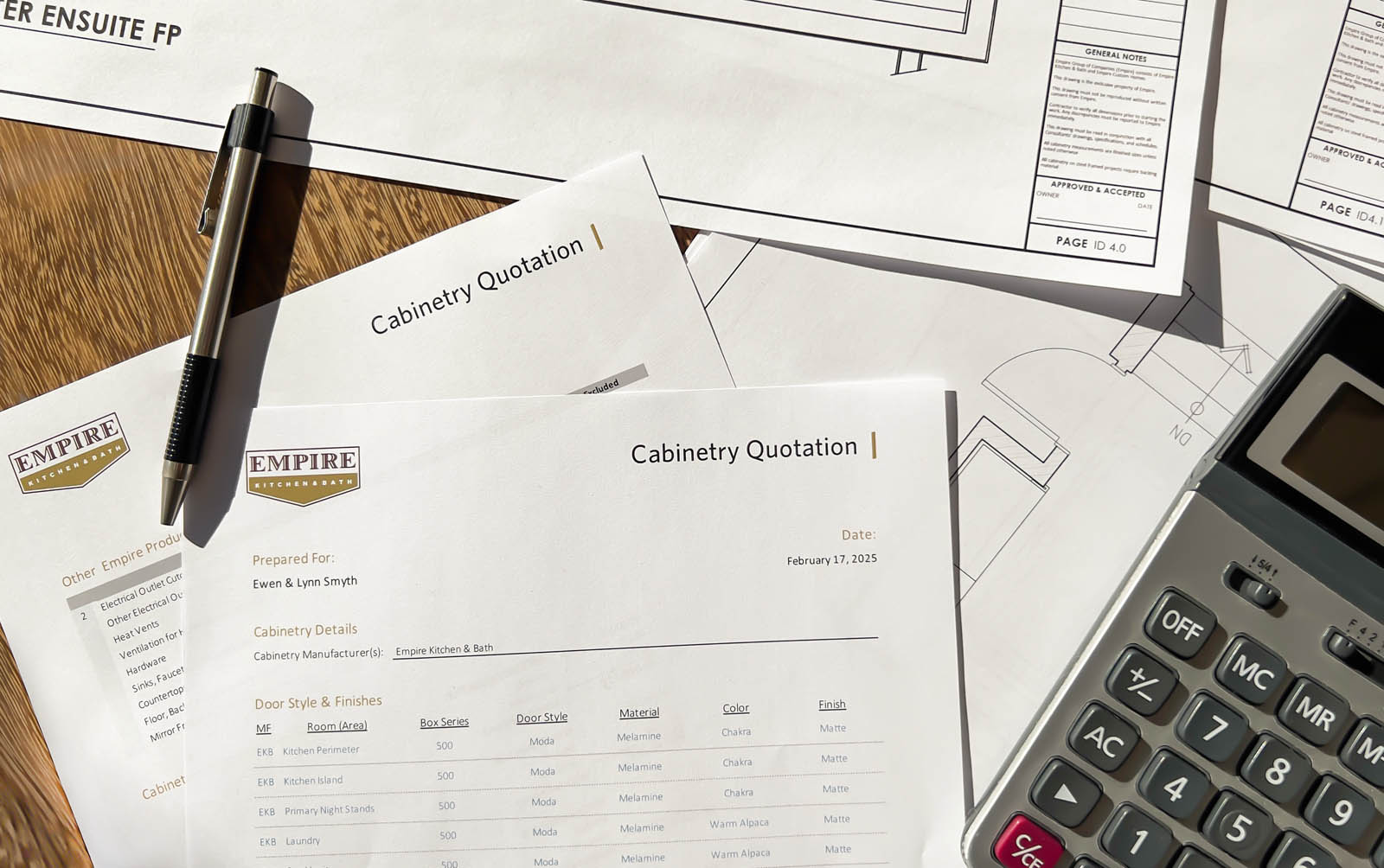
Detail It
Selections & Ordering
With your preliminary design set, we turn to the fine details that complete your space. You’ll work closely with your designer to select appliances, surfaces, hardware, lighting, and plumbing—all elements that influence your final cabinetry design. We’ll review and confirm every selection, including cabinetry plans and your custom door sample. A second site visit ensures accuracy before placing your order. Optional services—such as photo-realistic 3D renderings and additional construction support—are available to help you visualize the finished result and streamline your project from planning to execution.
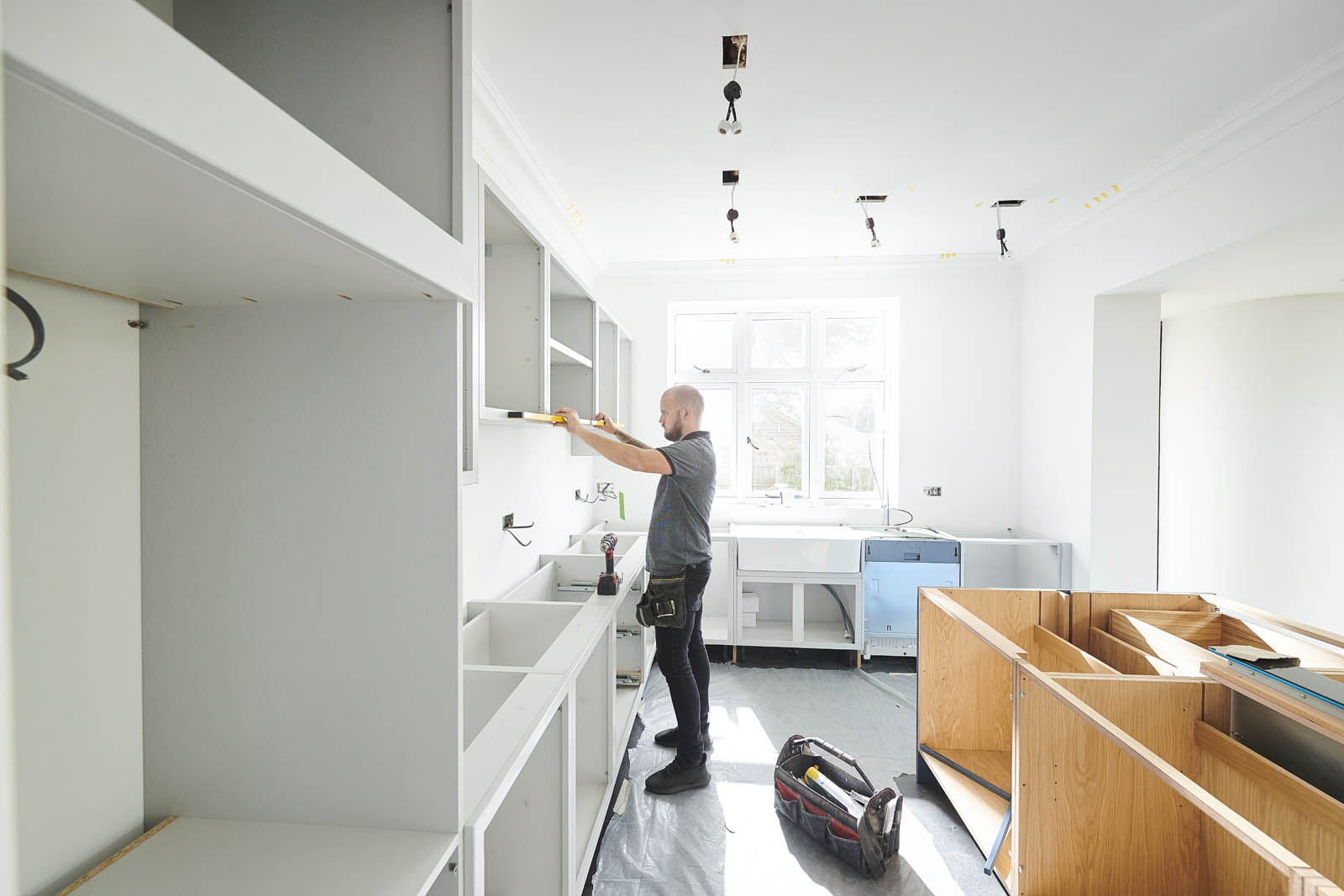
Install It
See it Come Together
As your custom cabinetry moves into production, we coordinate every detail of delivery and installation. We’ll keep you updated on timelines and work with your contractor to ensure your space is ready. Installation typically occurs in two phases—initial cabinetry placement for countertop templating, followed by final installation once countertops are in. Appliance panels and hardware are added, and the project progresses to final finishes like tile, lighting, and plumbing. We handle logistics and communication so the transformation is seamless.

Live It
Enjoy Your Masterpiece
With everything installed, it’s time to enjoy the finished result. Your designer will walk through the completed space with you, ensuring every detail meets expectations. A final service appointment will address any fine-tuning—such as adjusting doors, drawers, or paint touch-ups. From concept to completion, your space is now ready to live in—thoughtfully designed, beautifully finished, and tailored to enhance everyday living with elegance and ease.
Frequently Asked Questions
Working With Empire Kitchen & Bath
If I already have a builder, can I work with you?
Yes! We’re happy to collaborate with your builder and work toward making your experience as seamless as possible.
If I already have a designer, can I work with you?
Absolutely! We love collaborating with other designers. Our team works seamlessly with outside professionals to bring your vision to life—ensuring the final result is cohesive, beautiful, and uniquely yours.
What brands do you carry?
Check out our brands here.
What geographic areas do you work in?
While our projects are primarily in Calgary and the surrounding area, you’ll find Empire projects spanning across Western Canada.
Do you stock samples, products or parts?
While we don’t keep products or parts in stock—everything is ordered specifically for your project—we do offer a wide selection of samples you can sign out! Availability can vary depending on the product, but our team is always happy to help you find exactly what you need to explore your options.
You have too many options, how do we choose?!
Just ask! We’ve got the design expertise to match our wide selection, so you can shape the future of your project with confidence.
How do I start working with Empire?
Give us a call or come in! Our design staff is on hand to help walk you through your project to determine the best course forward and identify the services you require.
